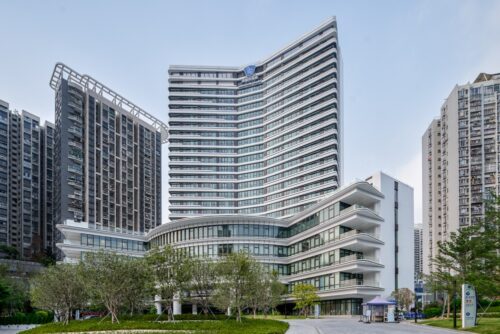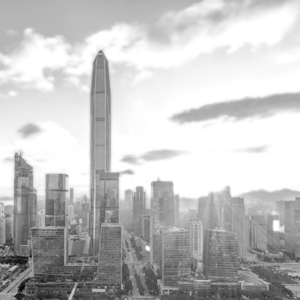
Interior Design Features NUFH Hospital Shenzhen
Read moreRead less
Interior Design Magazine has featured Robarts Spaces 65,000 sqm New Frontier United Family Hospital in Shenzhen. This project encompasses façade and interior design for the reuse and adaptation of the 20 year old unused and abandoned hospital building structure. The Robarts Spaces team embraced the design challenges and transformed this abandoned space into Shenzhen New Frontier United Family Hospital, a private comprehensive hospital offering a patient-centric environment.
This hospital space is open, flexible and full of natural light. The stretched petal shaped ceiling looks like the waves of the sea, as well as the rich blue tones inspired by the sea and the bay. The outdoor landscaping on the south side of the building is specially made into an open garden, allowing more connections between the hospital and the surrounding communities. Click here to see the article in ID.



