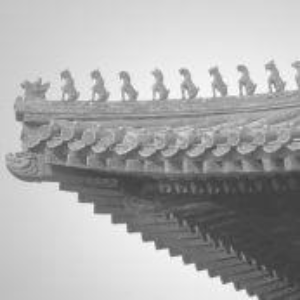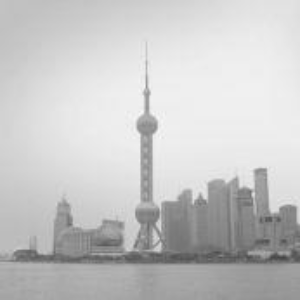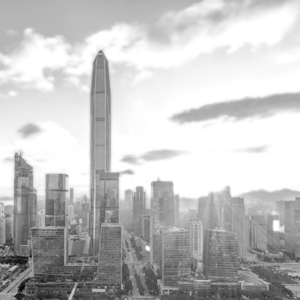Press
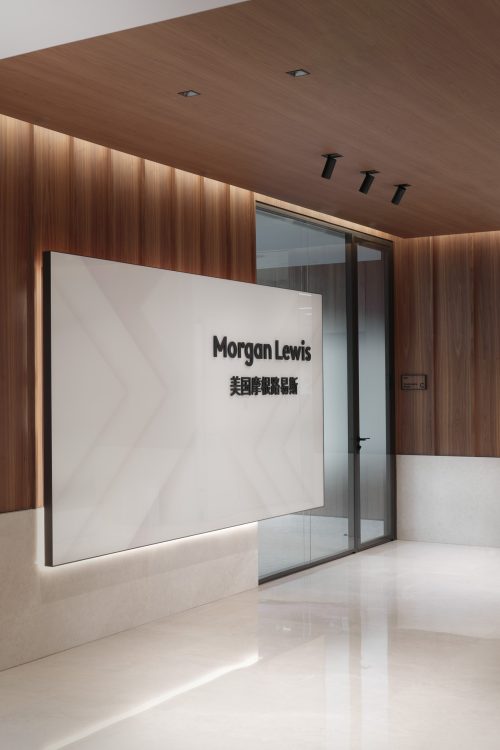
Toutiao & Popoffices Publish Robarts Spaces Morgan Lewis Project
Read moreRead less
This new office designed by Robarts Spaces not only continues Morgan Lewis' inherent value of conveying the sense of efficiency and reliability; it also integrates new working modes with diversified office settings to provide employees a sense of belonging and enthusiasm to work in the office. Click here for the Toutiao article and here to see the article in Popoffices.

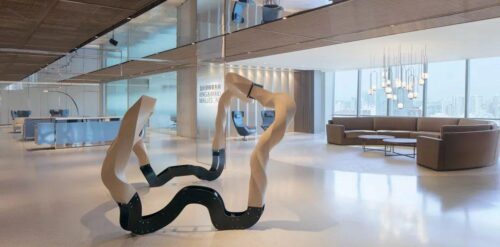
Toutiao & Popoffices Publish RS Legal Insights
Read moreRead less
Some of our insights on designing over 200 law firm workplaces are featured in both Popoffices and Toutiao. To understand the six key shifts in legal office design, see the Popoffice post here and the Toutiao post here.

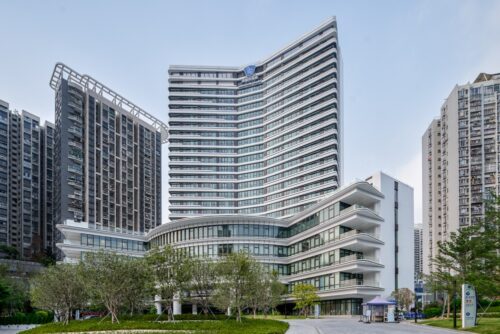
Interior Design Features NUFH Hospital Shenzhen
Read moreRead less
Interior Design Magazine has featured Robarts Spaces 65,000 sqm New Frontier United Family Hospital in Shenzhen. This project encompasses façade and interior design for the reuse and adaptation of the 20 year old unused and abandoned hospital building structure. The Robarts Spaces team embraced the design challenges and transformed this abandoned space into Shenzhen New Frontier United Family Hospital, a private comprehensive hospital offering a patient-centric environment.
This hospital space is open, flexible and full of natural light. The stretched petal shaped ceiling looks like the waves of the sea, as well as the rich blue tones inspired by the sea and the bay. The outdoor landscaping on the south side of the building is specially made into an open garden, allowing more connections between the hospital and the surrounding communities. Click here to see the article in ID.

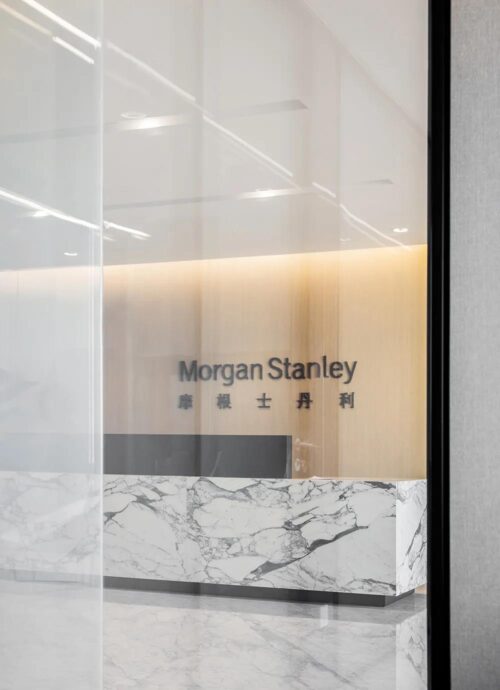
Morgan Stanley Beijing Office Featured by Toutiao and Popoffices
Read moreRead less
Both Toutiao and Popoffices recently featured our Morgan Stanley Beijing Office project. The workplace we created for this global financial services firm brought a consistent, more personalized experience, for both clients and team members, that embodies the firm's corporate identity and values. For the Toutiao feature, click here. For the Popoffices feature, click here.

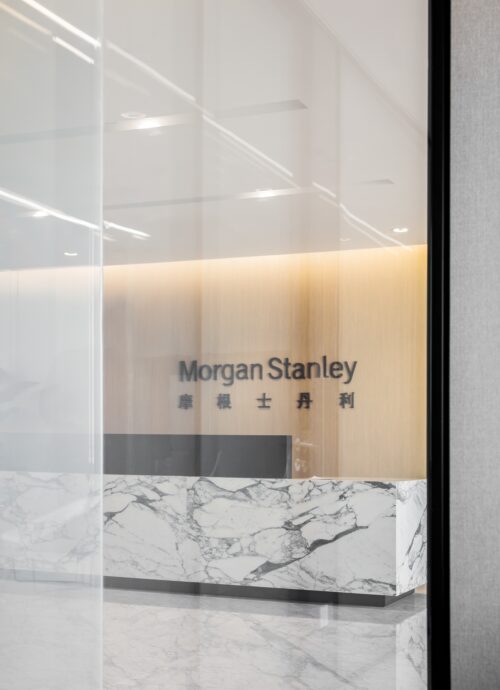
Morgan Stanley Beijing Workplace Featured by Interior Design
Read moreRead less
Robarts Spaces project for Morgan Stanley’s China HQ in Beijing is featured in an Interior Design magazine online feature. This full scope interior design and build project, which has achieved LEED Gold certification, includes workplace strategy, furnishings, fit-out, lighting, MEP, IT Room design and build, and signage.
This global financial services firm sought to create a coherent, more personalized experience for both clients and team members, that embodies the firm’s corporate identity and values.
The well-appointed reception area features distinctive materials and colors, and unique art pieces. The boardroom’s high-quality furniture and finishes, with a split ceiling detail, compliment additional artwork featured in the space. Detail for the reception desk has an architectural quality found in the layering of stone and wood volumes.
Clear, well-integrated wayfinding, a priority for the firm to enable visitors to have a successful experience, guides clients and guests through the two-floor offices. A large café area maximizes the natural light available. The ample bar and a range of seating formats gives opportunity for staff to socialize, collaborate, relax, or engage in focused work. The café also offers beautiful views of Ditan (Temple of Earth) Park, which can be enjoyed from other areas in the offices including a window walk in elevator lobby.
In the work areas, offices are inboard, allowing all staff to enjoy the natural light, with collaboration zones incorporated into the office areas. To view the original article in Interior Design, please click here.

