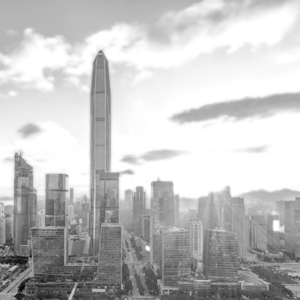Element Plus Shanghai Showroom
Shanghai | 1,500 sqm | 2018
The design of this showroom achieves structure and order in a space that is otherwise quite unique and irregular. A modular grid concept design is applied to the ceiling, aiding in defining the function of each area and creating connectivity and fluidity between the ceiling, floors, and walls. The showroom interior intertwines many visible and invisible lines, designed and arranged to accentuate the freshness of the visual encounter and allow visitors to experience and interact with products in an engaging setting. Acoustic panels are abundant to reduce noise and echoes from the building itself. Cascading greenery on a vertical wall compliments this space with a relaxing and inviting feel.








